
1205 Albert Broadfoot
Outside of shelter building
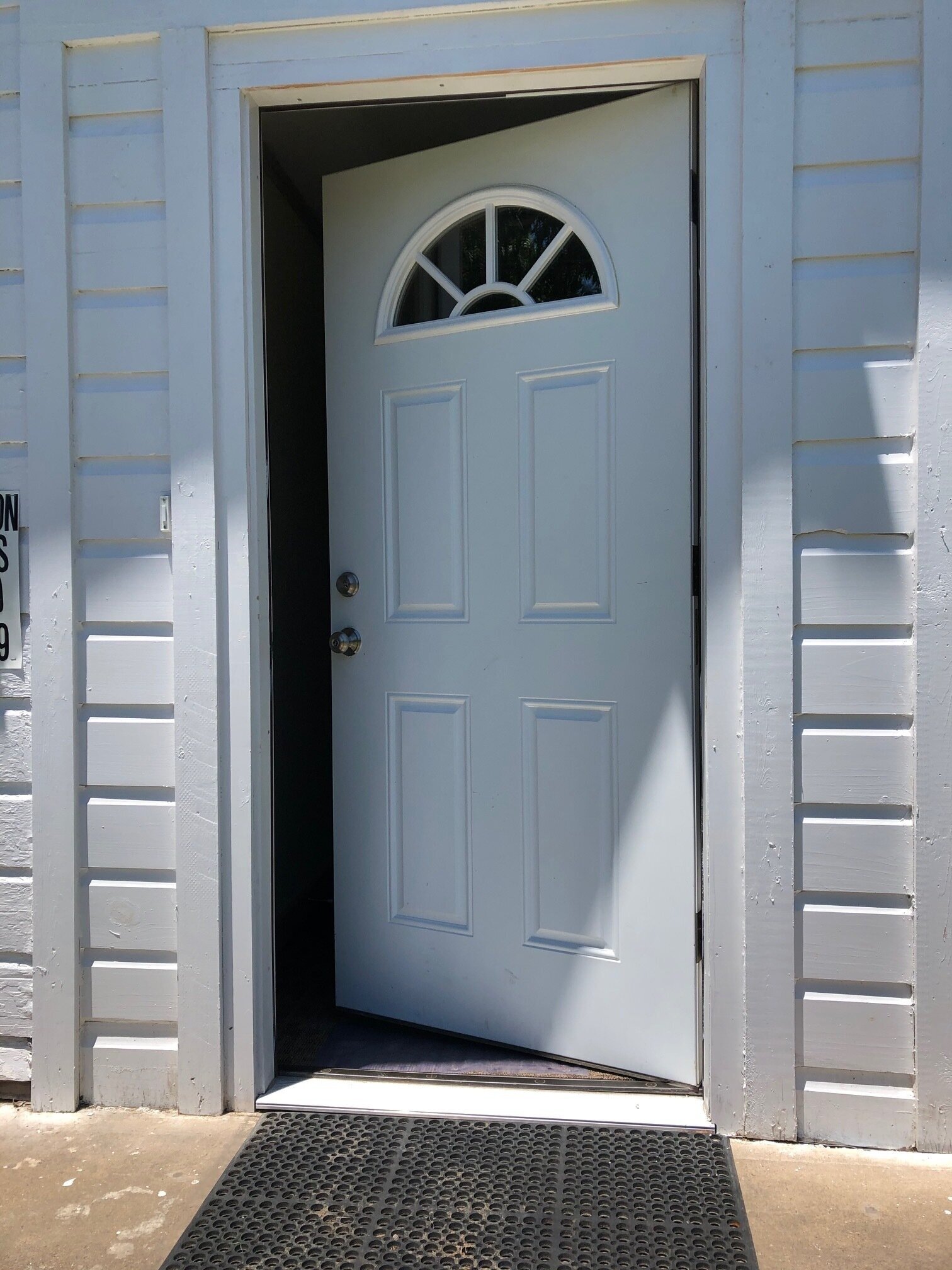
Come on in!
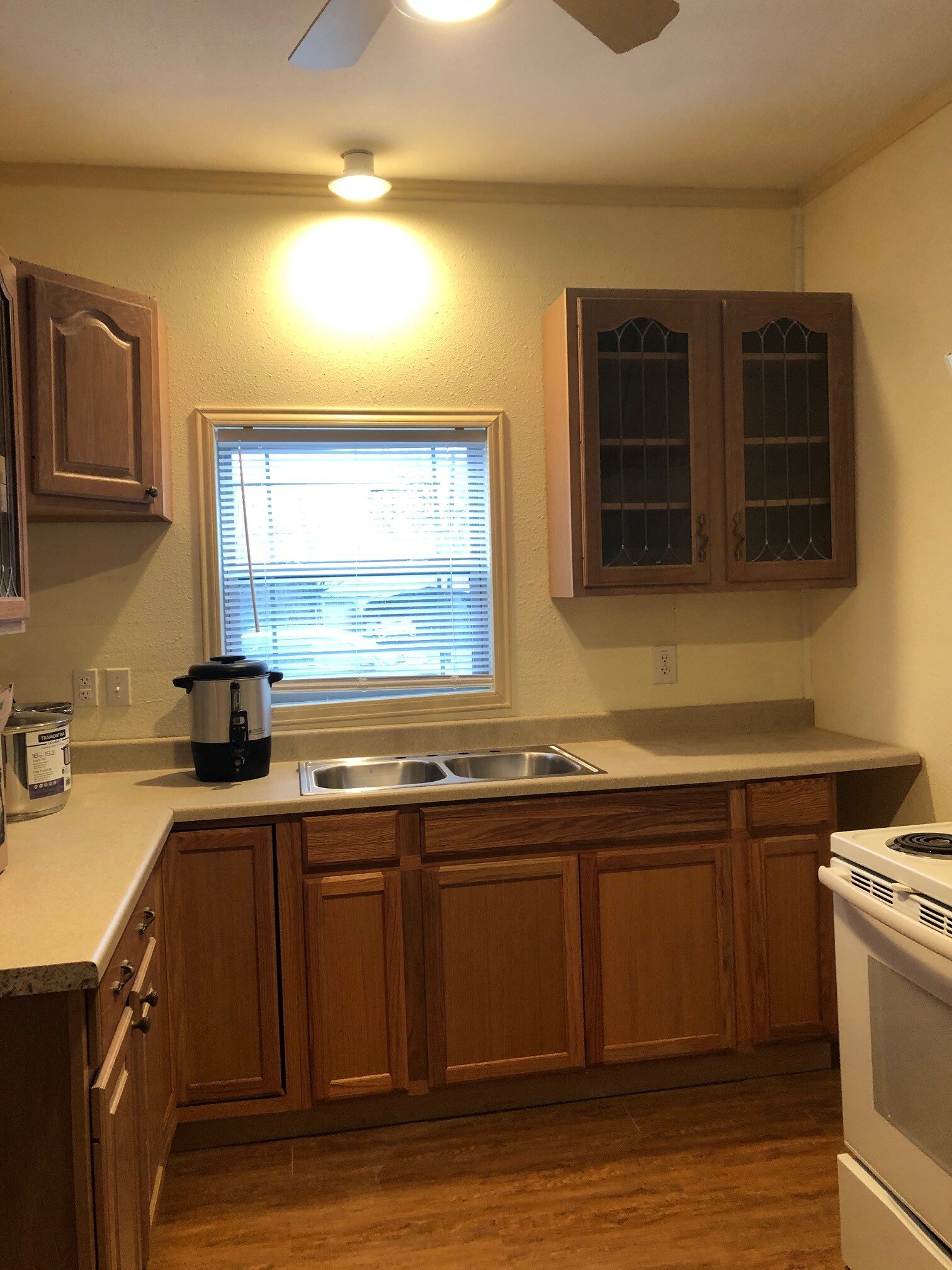
Kitchen
Sink & cabinets

Kitchen
Stove and Refrigerator

Serving Area
Serving Area with window into kitchen

Dining Area
Tables down middle of main room
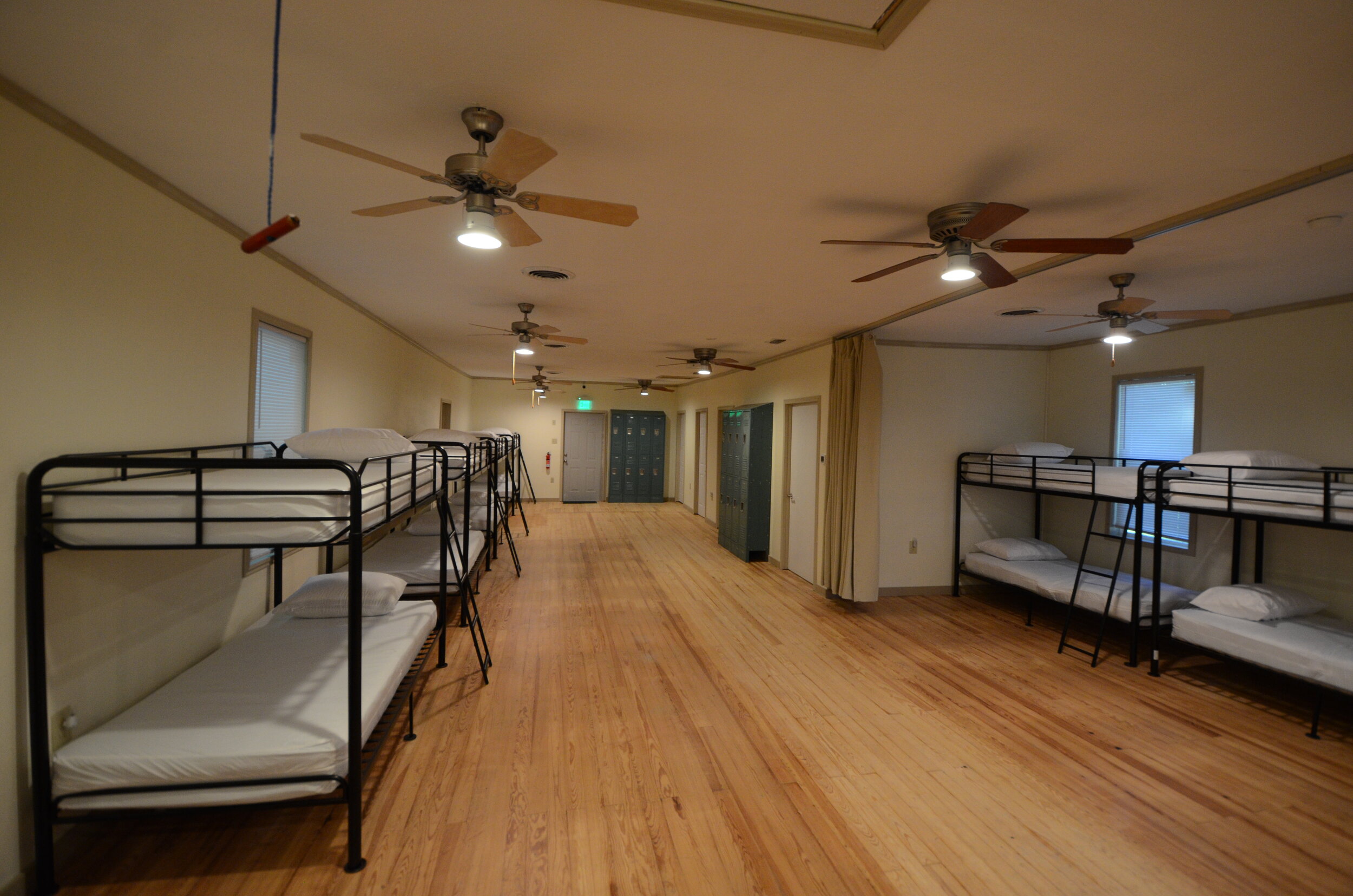
Main Room
Bunk Beds
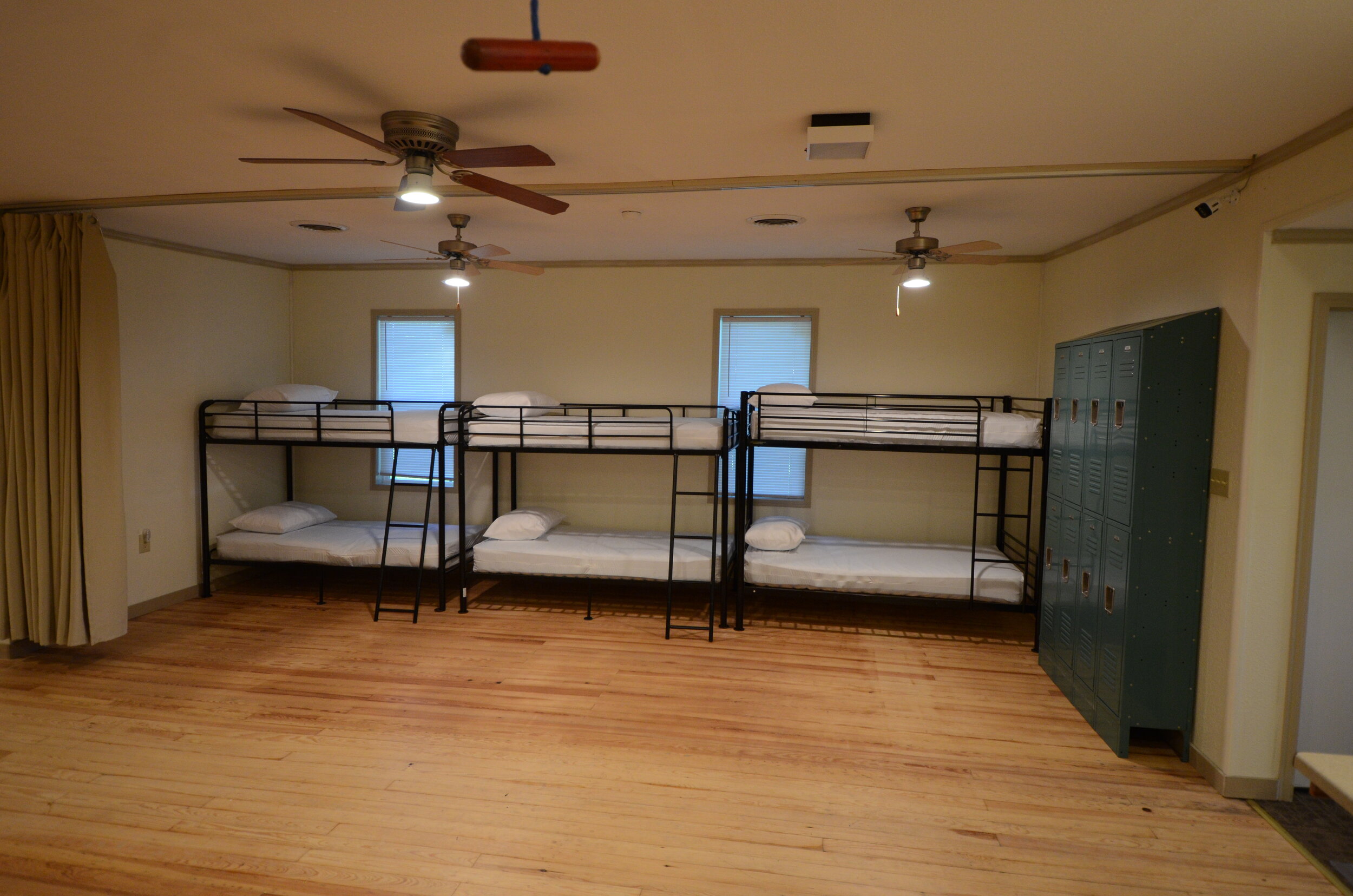
Women's Sleeping Area
North side of building
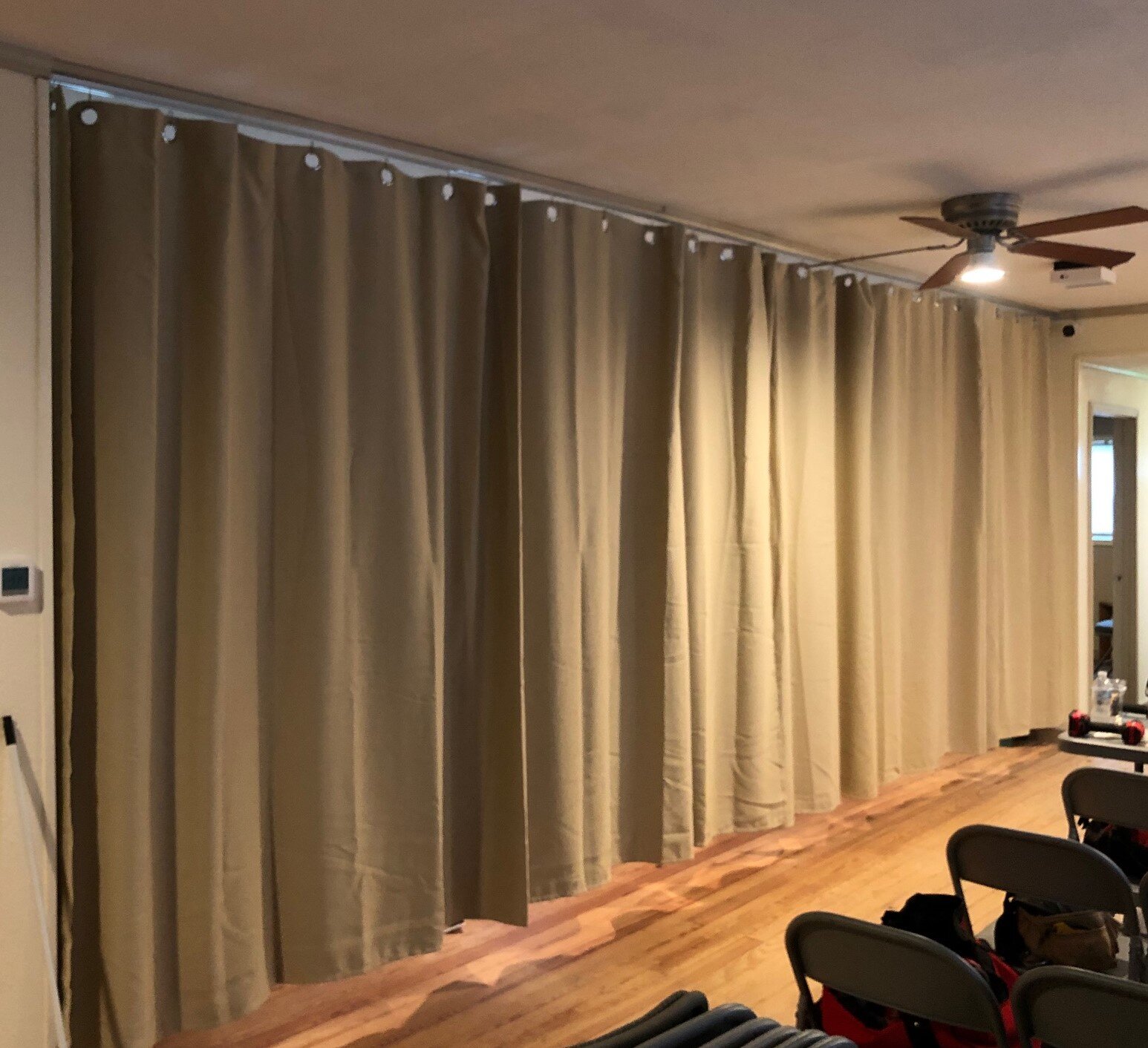
Dividing Curtain
Separates Men’s and Women’s Sleeping Areas

Back Door
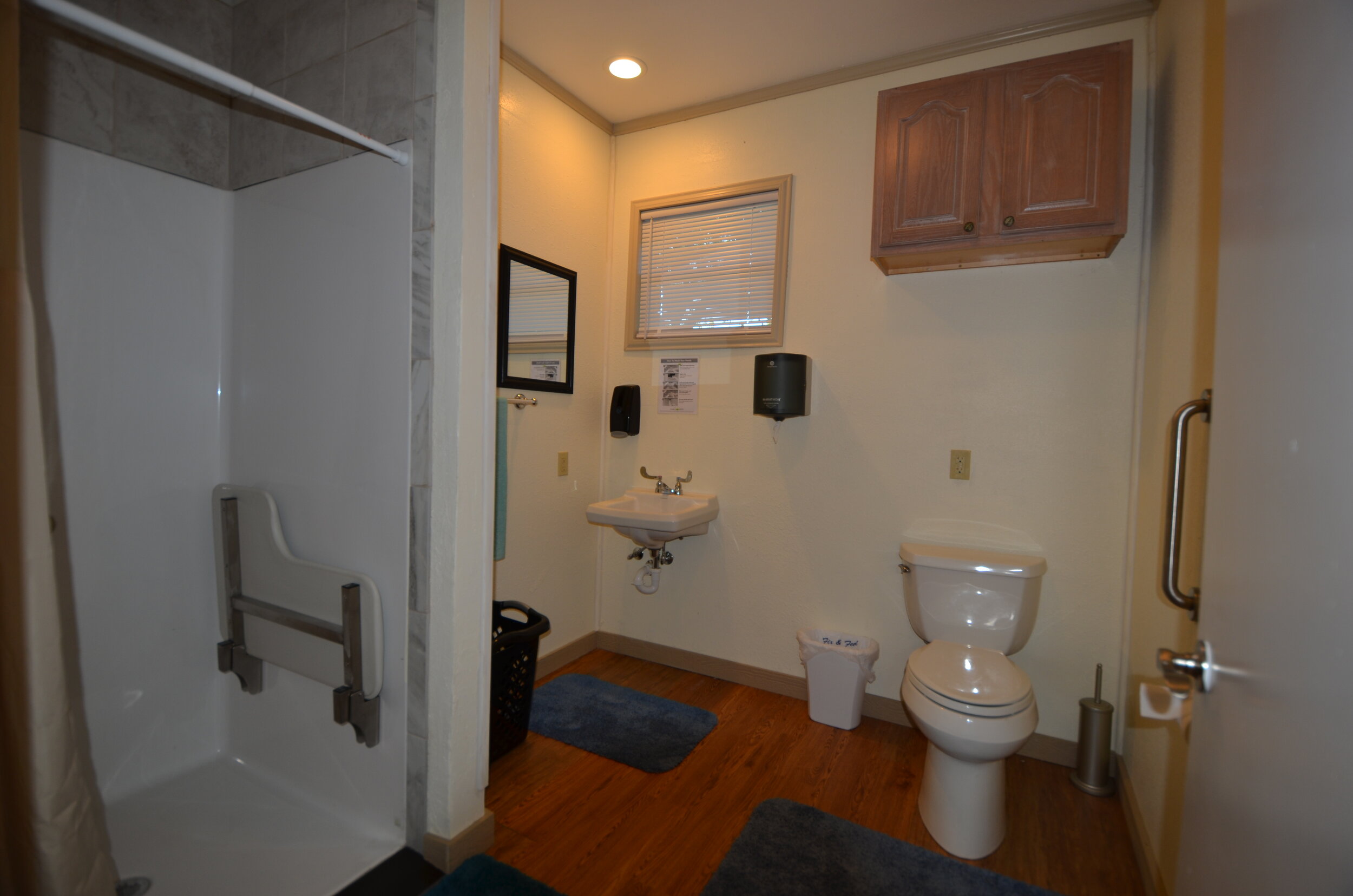
ADA Bathroom
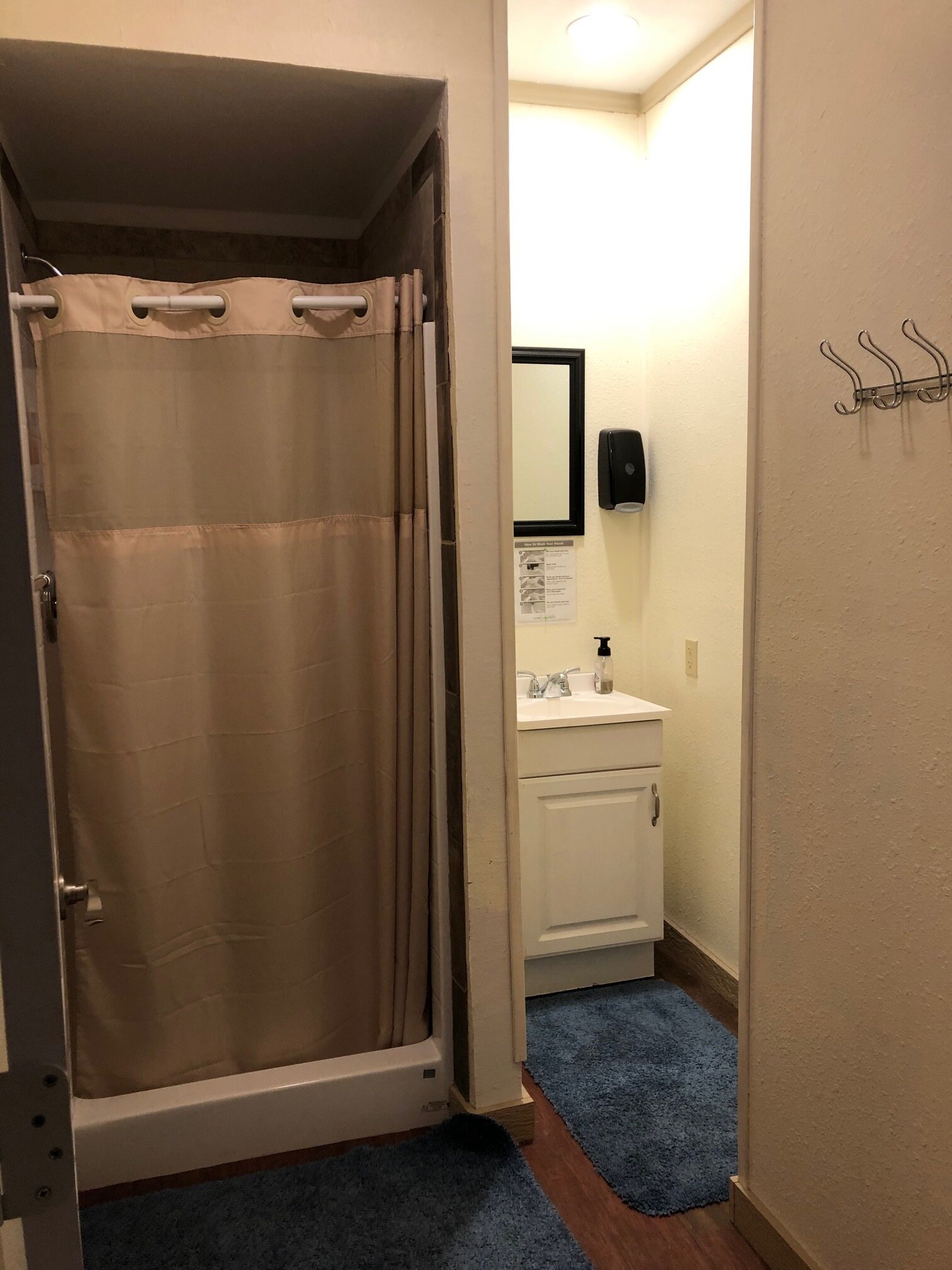
Shower Room

Toilet Room
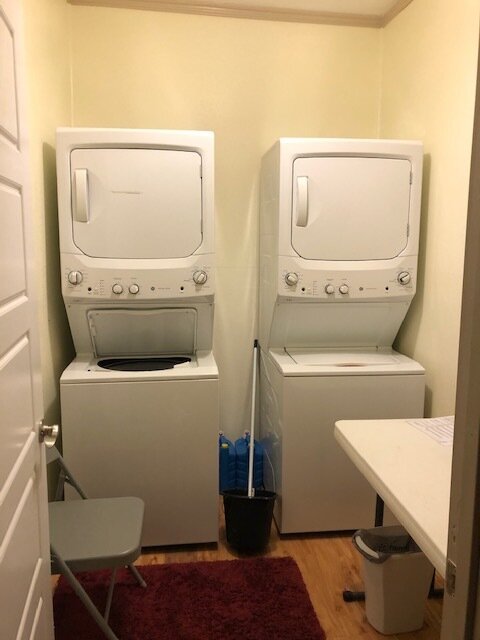
Laundry Room
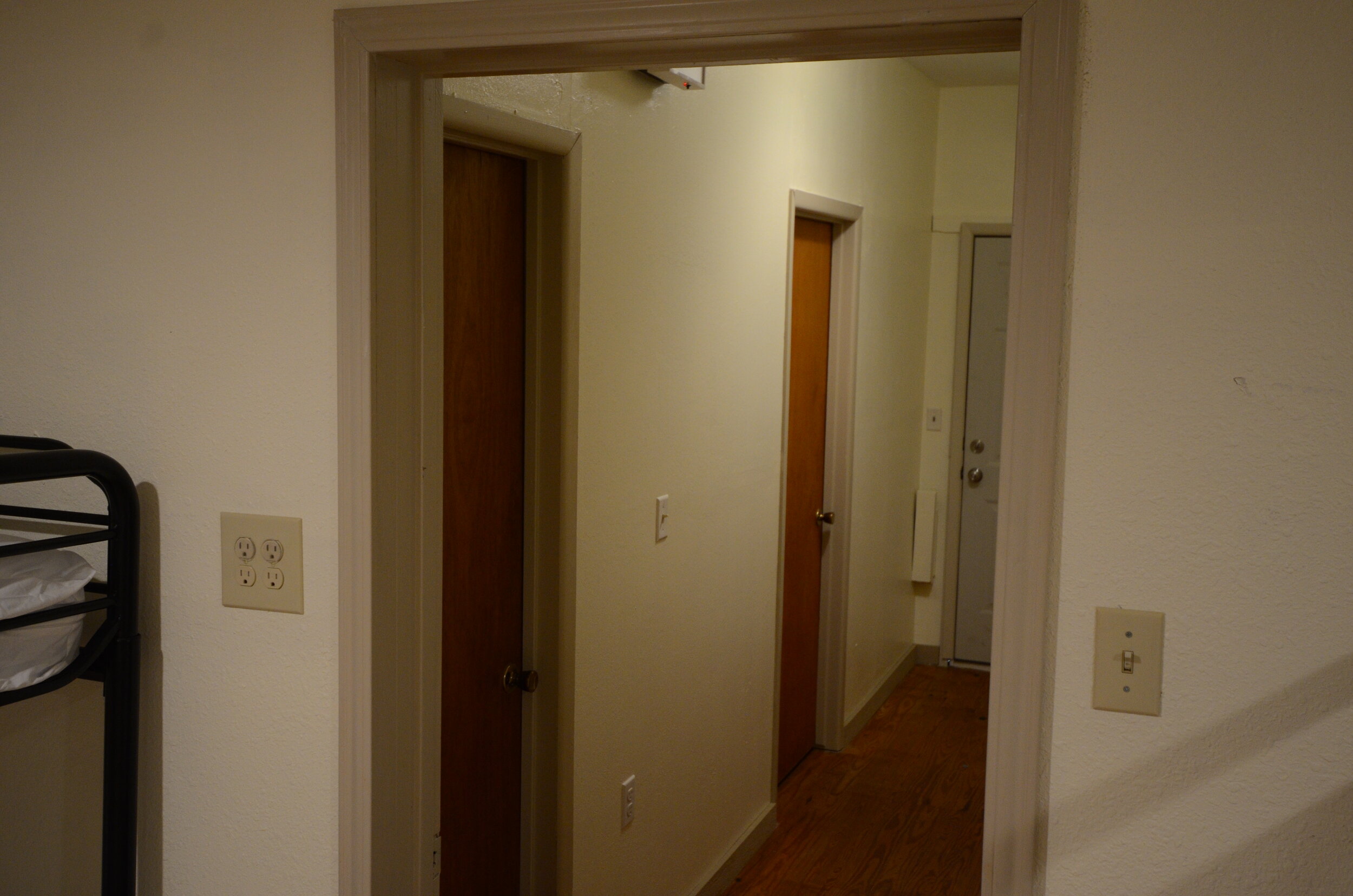
Hall to Family Rooms & Storage Rooms
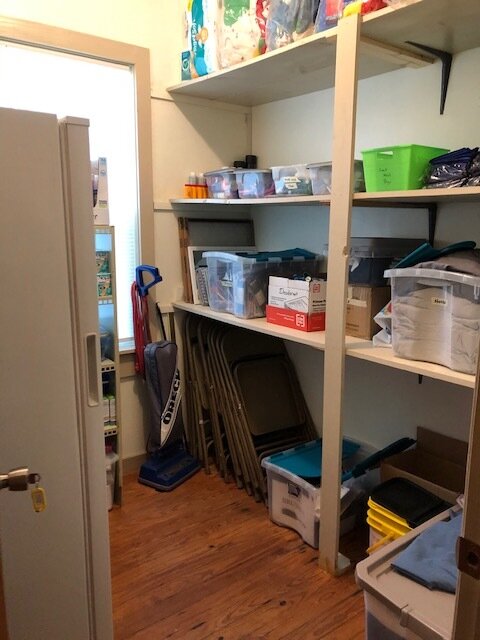
Supply Storage Room
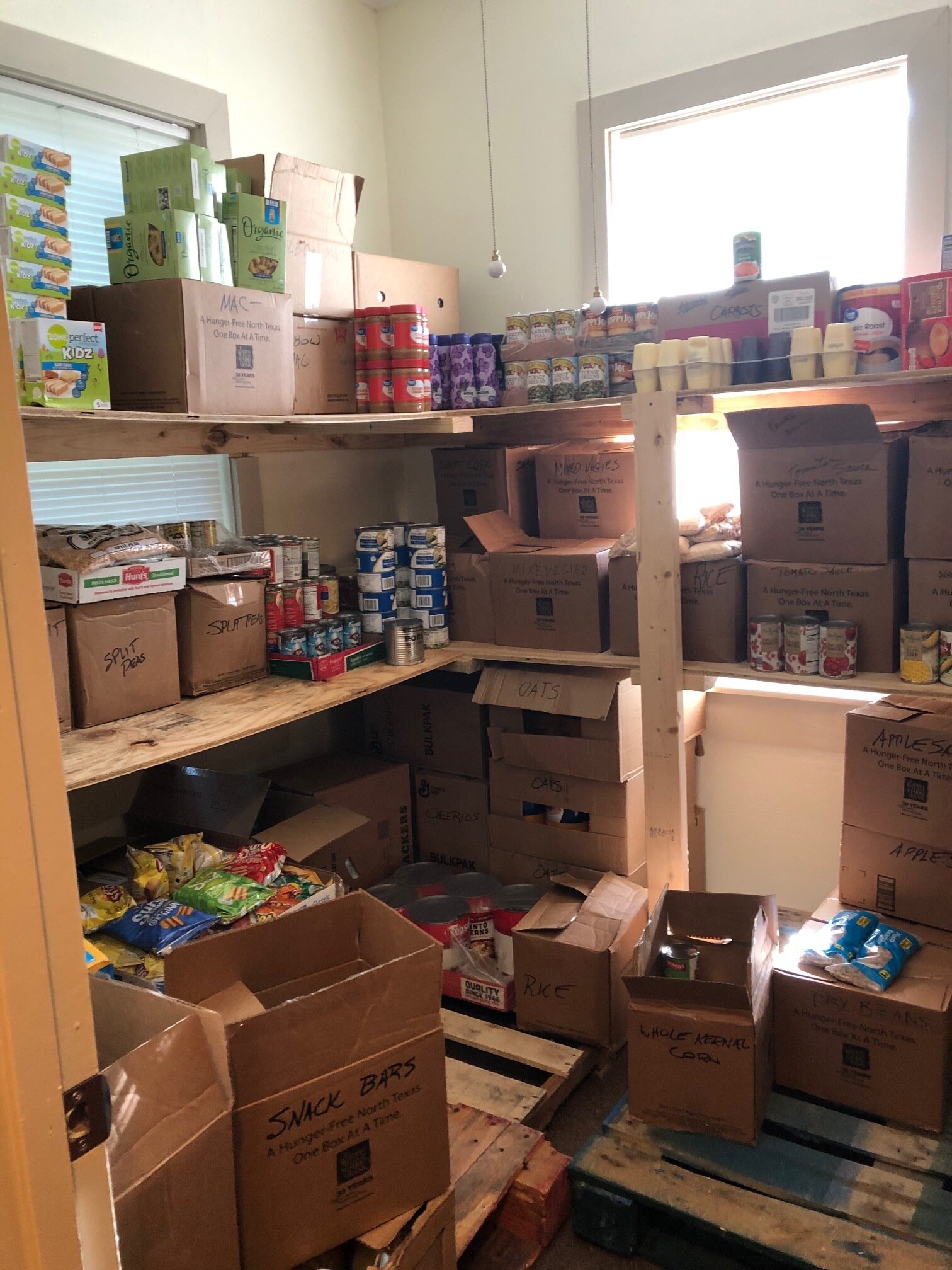
Food Storage Room
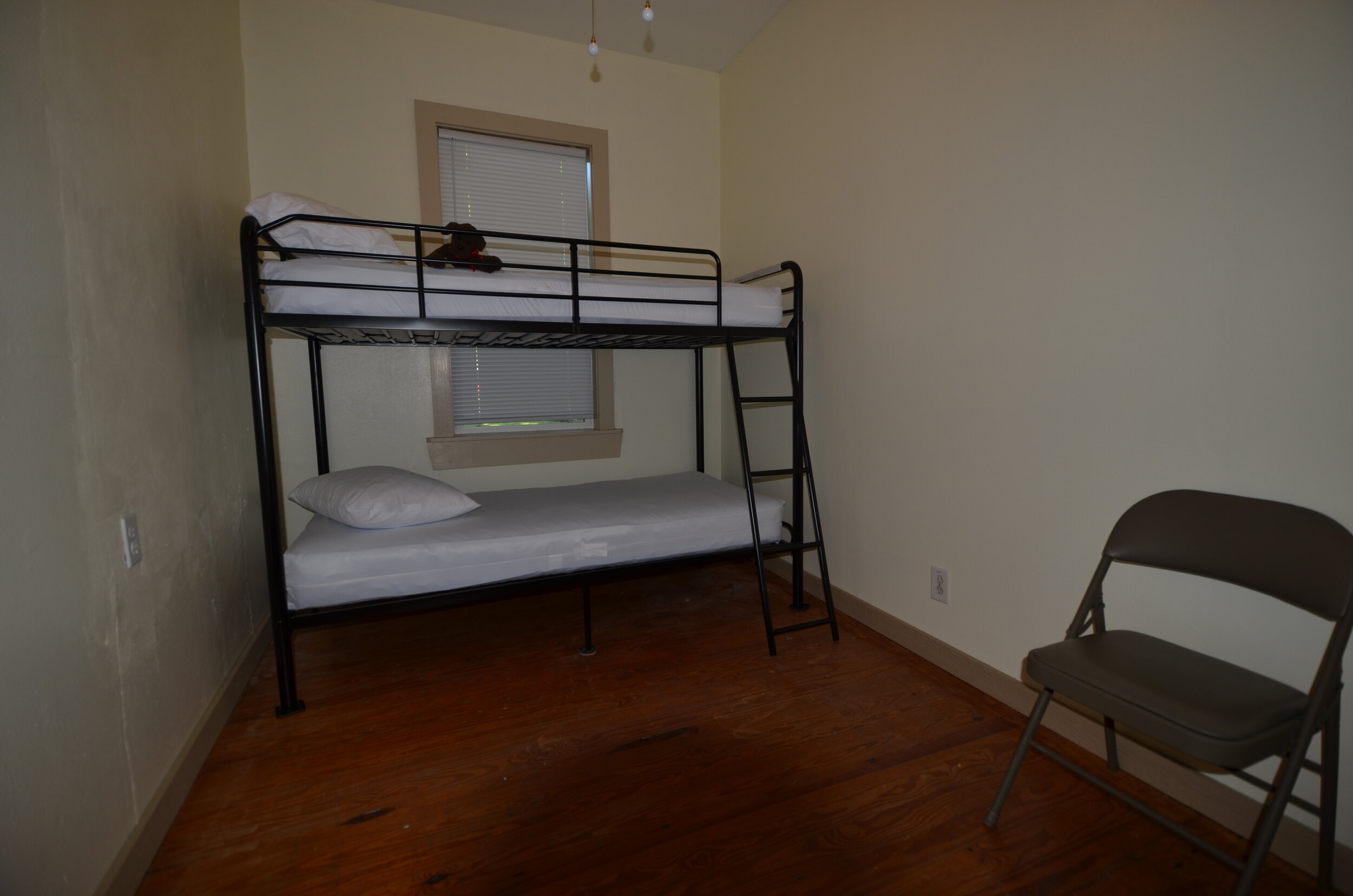
Family Room

Tables in Back Yard
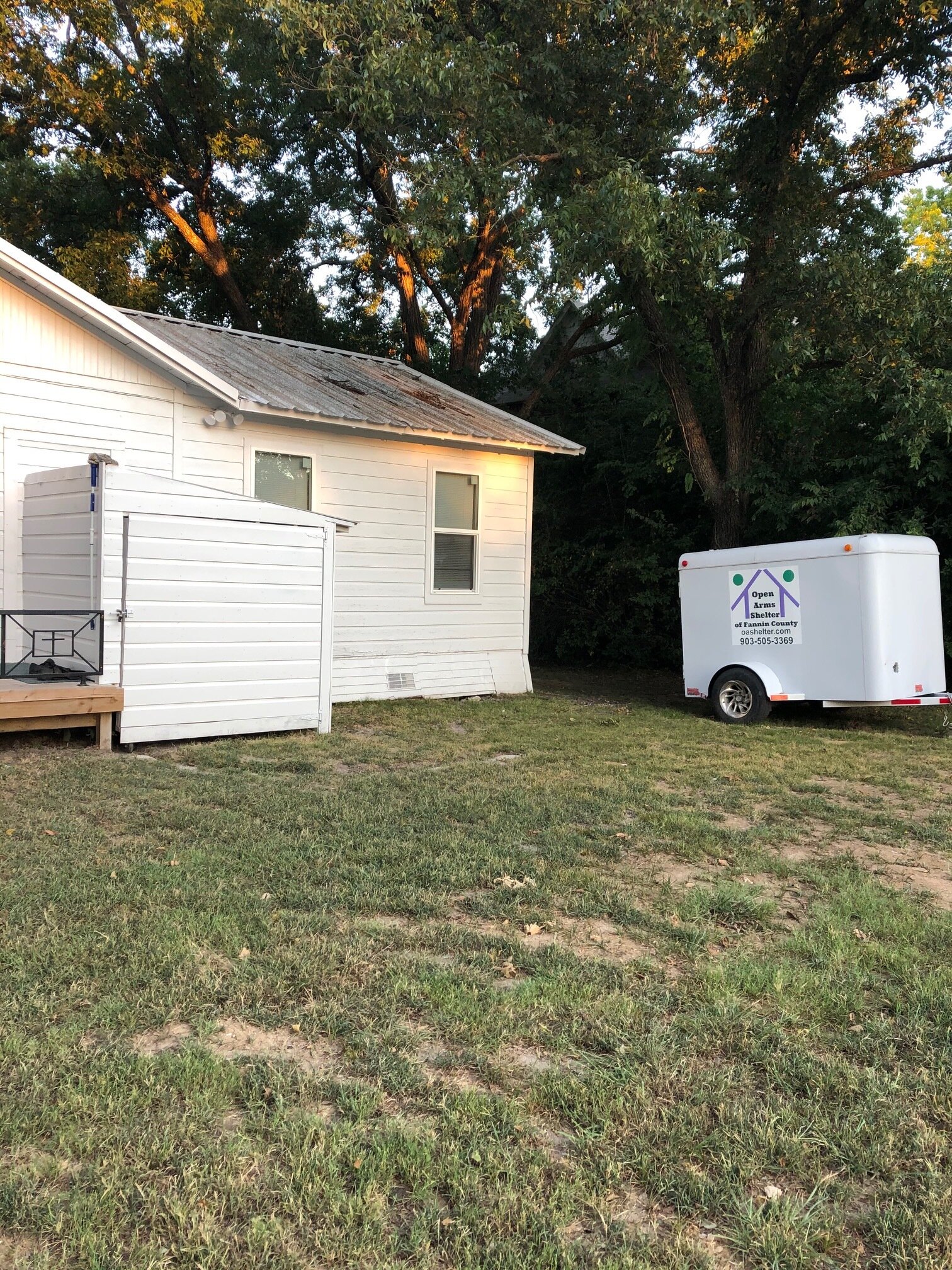
Backyard
1
2
3
4
5
6
7
8
9
10
11
12
13
14
15
16
17
18
19
20
Previous
Next




















